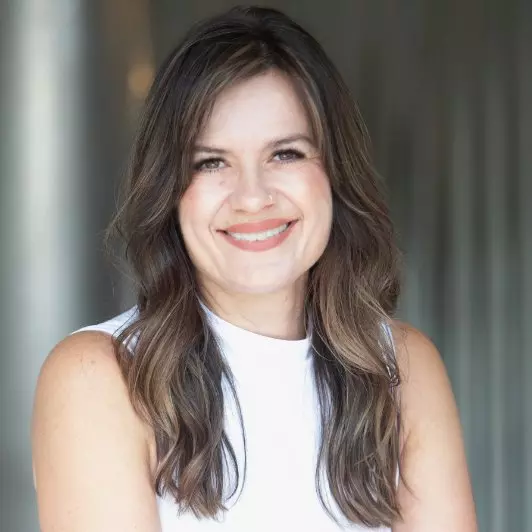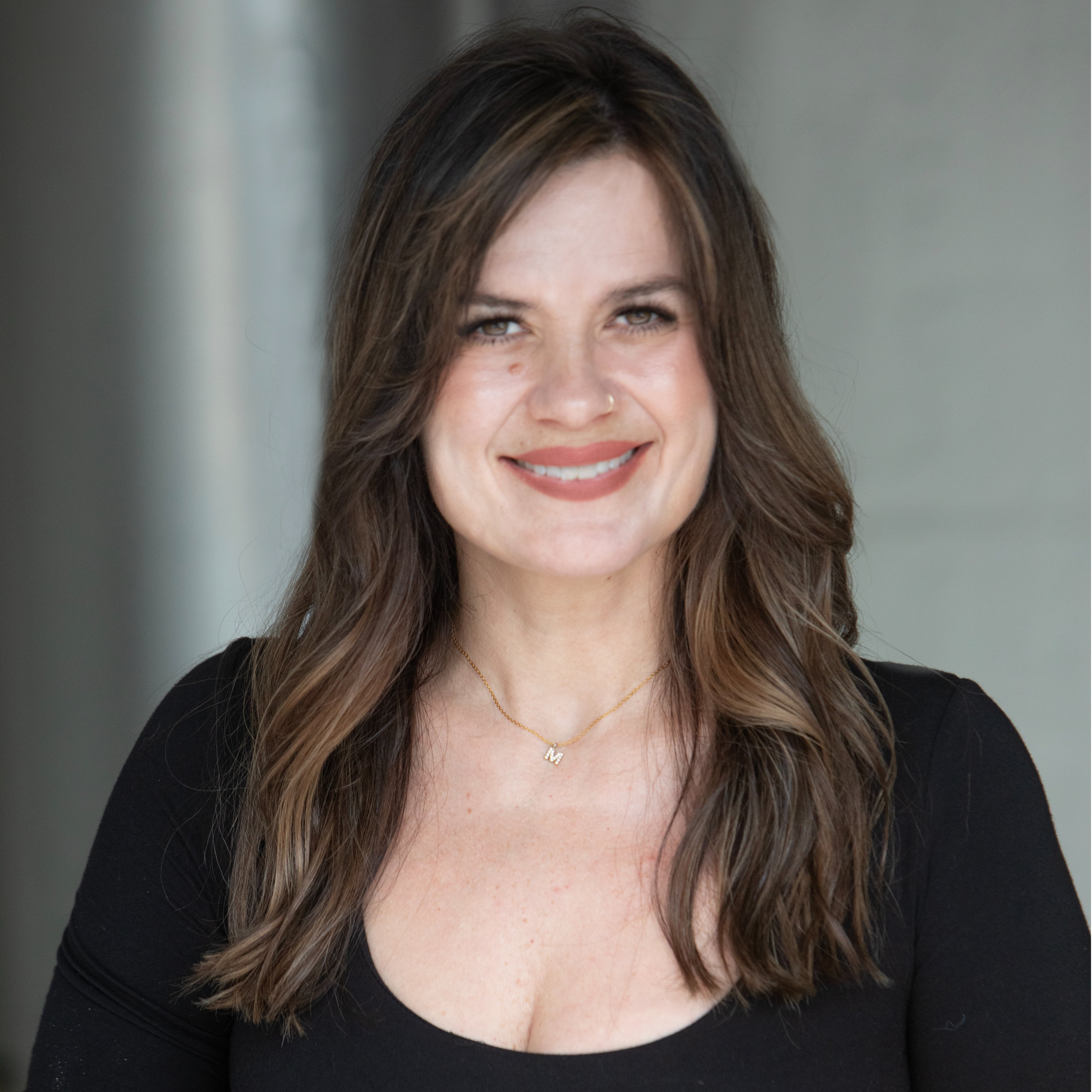$515,000
$529,999
2.8%For more information regarding the value of a property, please contact us for a free consultation.
1981 Kingsley CIR Northbrook, IL 60062
2 Beds
2.5 Baths
1,893 SqFt
Key Details
Sold Price $515,000
Property Type Townhouse
Sub Type T3-Townhouse 3+ Stories
Listing Status Sold
Purchase Type For Sale
Square Footage 1,893 sqft
Price per Sqft $272
Subdivision Sterling Place
MLS Listing ID 12331007
Sold Date 08/11/25
Bedrooms 2
Full Baths 2
Half Baths 1
HOA Fees $150/mo
Rental Info Yes
Year Built 2020
Annual Tax Amount $11,581
Tax Year 2023
Lot Dimensions 21.33X61
Property Sub-Type T3-Townhouse 3+ Stories
Property Description
Located in the heart of the newly developed and prestigious Sterling Place community, this warm & wonderful 3 story 2-bedroom, 2.1-bath townhome offers three levels of versatile living space. The main floor boasts 9-foot ceilings and an open floor plan, ideal for entertaining. Upon entering, you are greeted by a large great room with a separate area designated for a dining room table, if so desired. The Chefs kitchen features 42" Alpine white cabinets with crown molding, stainless steel appliances, granite countertops, a single-bowl stainless steel sink, and a convenient prep island with seating. Additional amenities include 2 walk-in pantries & a concierge coffee station and sliders to a generous sized balcony. The main floor powder room is both convenient and updated. The upper-level features a loft family room that can double as an office. The large, carpeted primary suite offers a ceiling fan, recessed lighting, window treatments, a generous walk in closet with a great organization system and a luxurious en-suite bath with dual sinks, separate shower, and a soaking tub. The second carpeted bedroom suite also includes recessed lighting, window treatment and a private bath. The adjacent laundry room is conveniently located on the 2nd floor between the two bedroom suites and the open loft area. This transition area, currently complete with a sectional sofa is wonderful for relaxing, reading and is often used as an office. The finished lower level, doubles as an office & exercise room, and could also be outfitted and closed off as an additional bedroom. The entrance to the attached 2+ car garage is off the finished lower level as well. Soundproof windows overlooking the courtyard. Conveniently located, walking distance to downtown Northbrook shopping, restaurants, park & playfield, the train station, and the award-winning elementary & Glenbrook North High School! City living has now come to the beauty and easy living of the North Shore.
Location
State IL
County Cook
Area Northbrook
Rooms
Basement None
Interior
Interior Features Storage, Walk-In Closet(s), High Ceilings
Heating Natural Gas, Forced Air
Cooling Central Air
Flooring Laminate, Carpet
Equipment Fire Sprinklers, CO Detectors
Fireplace N
Appliance Range, Microwave, Dishwasher, High End Refrigerator, Disposal, Stainless Steel Appliance(s), Gas Oven
Laundry Upper Level, Washer Hookup, Gas Dryer Hookup, In Unit
Exterior
Exterior Feature Balcony
Garage Spaces 2.0
Community Features Sidewalks
Roof Type Asphalt
Building
Lot Description Common Grounds, Landscaped
Building Description Brick,Concrete,Other, No
Story 3
Sewer Public Sewer
Water Lake Michigan
Structure Type Brick,Concrete,Other
New Construction false
Schools
Elementary Schools Wescott Elementary School
Middle Schools Maple School
High Schools Glenbrook North High School
School District 30 , 30, 225
Others
HOA Fee Include Insurance,Exterior Maintenance,Lawn Care,Snow Removal
Ownership Fee Simple w/ HO Assn.
Special Listing Condition Home Warranty
Pets Allowed Cats OK, Dogs OK, Number Limit
Read Less
Want to know what your home might be worth? Contact us for a FREE valuation!

Our team is ready to help you sell your home for the highest possible price ASAP

© 2025 Listings courtesy of MRED as distributed by MLS GRID. All Rights Reserved.
Bought with Marla Schneider • Coldwell Banker Realty






