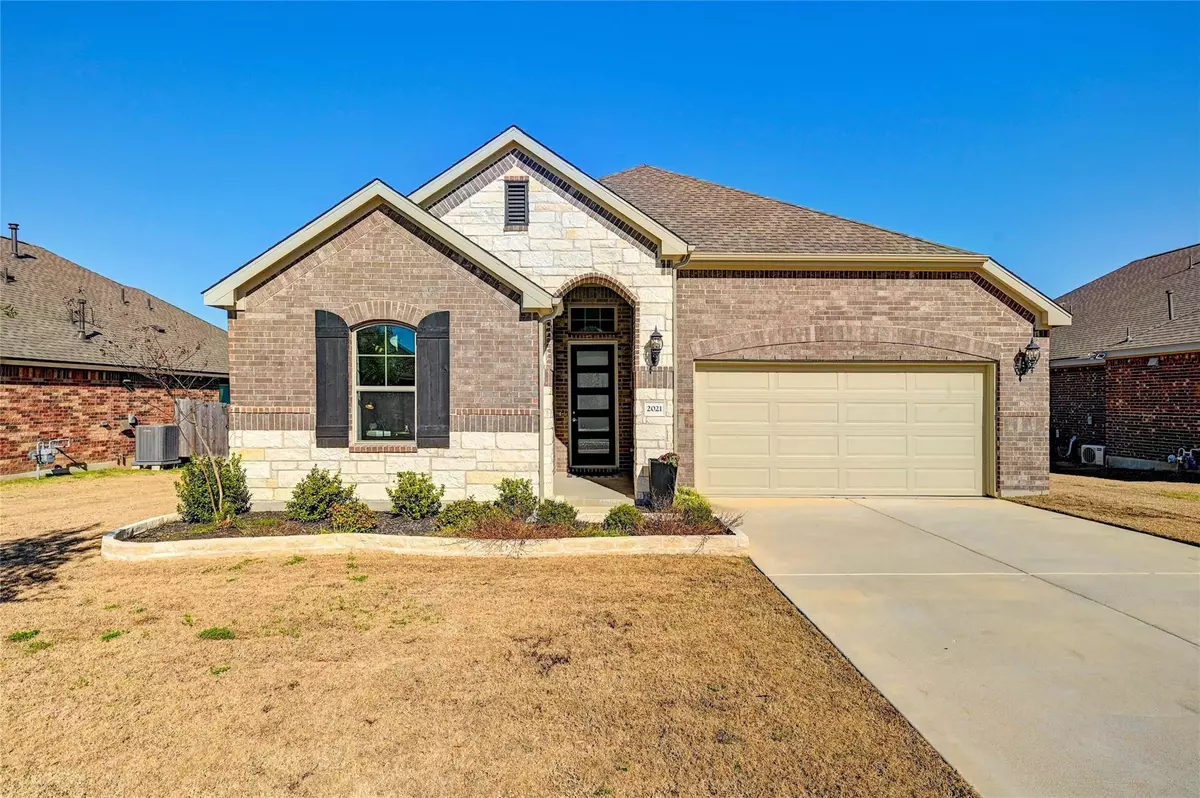$440,000
For more information regarding the value of a property, please contact us for a free consultation.
2021 Elk Creek DR Leander, TX 78641
3 Beds
2 Baths
1,855 SqFt
Key Details
Property Type Single Family Home
Sub Type Single Family Residence
Listing Status Sold
Purchase Type For Sale
Square Footage 1,855 sqft
Price per Sqft $229
Subdivision Hawkes Lndg Ph 4
MLS Listing ID 1952045
Sold Date 03/08/24
Style 1st Floor Entry
Bedrooms 3
Full Baths 2
HOA Fees $39/ann
HOA Y/N Yes
Year Built 2020
Annual Tax Amount $8,716
Tax Year 2023
Lot Size 7,579 Sqft
Acres 0.174
Property Sub-Type Single Family Residence
Source actris
Property Description
Step into this stunning 3-bedroom, 2-bathroom home located in the award winning Leander ISD! This single-owner gem has a spacious open living area and wall of windows that overlook the lush backyard. The beautiful, modern kitchen boasts a huge kitchen island / breakfast bar and is complete with shaker cabinets, stainless steel appliances, and quartz Tresca countertops - it is the perfect spot for entertaining or enjoying a meal with family and friends!
You'll love the hardwood floors in the main living areas and primary bedroom and the remote-controlled window shade. The en-suite bathroom is a stunner! With double doors leading in from the primary bedroom, a huge soaking tub and separate vanities - you'll be able to soak up all the relaxation you deserve in the spa-like space!
Need a quiet space to work or relax? The large office/flex space at the front of the home, with carpet for added comfort, is the perfect retreat. Garage plumbed for a water softener!
And when it's time to unwind, head out to the large covered back patio with beautiful railings and cedar-wood tongue & groove ceiling for a spectacular backyard sunsets! Take a short walk to the neighborhood park or Devine Lake Park boasting a group pavilion, picnic area, playscape, trails, BBQ grill, fishing lake and restrooms! The CapMetro Train Station is less than 3 miles away and so many wonderful dining options surround the area! Lake Travis is 20 minutes away and Downtown Austin is less than 30 minutes away!
This move-in-ready home invites you to explore its charms—schedule a showing today!
Location
State TX
County Williamson
Area Cln
Rooms
Main Level Bedrooms 3
Interior
Interior Features Breakfast Bar, Ceiling Fan(s), High Ceilings, Quartz Counters, Double Vanity, Eat-in Kitchen, Entrance Foyer, Kitchen Island, No Interior Steps, Open Floorplan, Pantry, Primary Bedroom on Main, Recessed Lighting, Soaking Tub, Walk-In Closet(s)
Heating Central, Electric
Cooling Central Air, Electric
Flooring Carpet, Tile, Wood
Fireplace Y
Appliance Built-In Oven(s), Dishwasher, Disposal, Exhaust Fan, Gas Cooktop, Microwave, Gas Oven
Exterior
Exterior Feature Exterior Steps, Lighting
Garage Spaces 2.0
Fence Back Yard, Full, Gate, Wood
Pool None
Community Features BBQ Pit/Grill, Curbs, Fishing, Park, Picnic Area, Playground, Sidewalks, Street Lights, Underground Utilities
Utilities Available Cable Available, Electricity Connected, Natural Gas Connected, Phone Available, Sewer Connected, Underground Utilities, Water Connected
Waterfront Description None
View Neighborhood
Roof Type Composition,Shingle
Accessibility None
Porch Covered, Front Porch, Porch, Rear Porch, See Remarks
Total Parking Spaces 4
Private Pool No
Building
Lot Description Back Yard, Few Trees, Front Yard, Landscaped, Sprinkler - Automatic, Trees-Small (Under 20 Ft)
Faces Southeast
Foundation Slab
Sewer Public Sewer
Water Public
Level or Stories One
Structure Type Brick,Masonry – All Sides,Stone
New Construction No
Schools
Elementary Schools Bagdad
Middle Schools Leander Middle
High Schools Glenn
School District Leander Isd
Others
HOA Fee Include Common Area Maintenance
Restrictions Deed Restrictions
Ownership Fee-Simple
Acceptable Financing Cash, Conventional, FHA, VA Loan
Tax Rate 2.019
Listing Terms Cash, Conventional, FHA, VA Loan
Special Listing Condition Standard
Read Less
Want to know what your home might be worth? Contact us for a FREE valuation!

Our team is ready to help you sell your home for the highest possible price ASAP
Bought with Pure Realty


