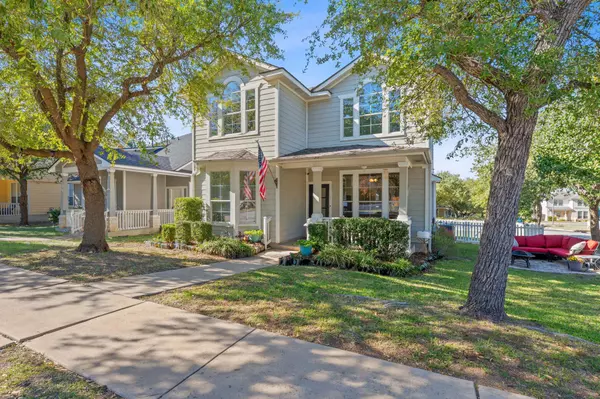
1119 Rawhide TRL Cedar Park, TX 78613
4 Beds
3 Baths
1,778 SqFt
UPDATED:
Key Details
Property Type Single Family Home
Sub Type Single Family Residence
Listing Status Active
Purchase Type For Sale
Square Footage 1,778 sqft
Price per Sqft $221
Subdivision Forest Oaks Sec 2 Pud
MLS Listing ID 3137242
Bedrooms 4
Full Baths 3
HOA Fees $45/mo
HOA Y/N Yes
Year Built 2004
Annual Tax Amount $7,636
Tax Year 2025
Lot Size 5,536 Sqft
Acres 0.1271
Property Sub-Type Single Family Residence
Source actris
Property Description
Inside, the open and inviting floor plan provides plenty of space for both relaxation and entertaining. The living area flows naturally into the kitchen and dining spaces, creating a warm and functional environment for everyday life. With four well-sized bedrooms and three full baths, this home easily accommodates families, guests, or flexible work-from-home needs.
The primary suite offers a peaceful retreat, while additional bedrooms and bathrooms give everyone room to spread out. Thoughtful updates and a well-maintained interior make this home move-in ready.
Location
State TX
County Williamson
Rooms
Main Level Bedrooms 1
Interior
Interior Features Ceiling Fan(s), Eat-in Kitchen, Interior Steps, Pantry
Heating Central
Cooling Ceiling Fan(s), Central Air
Flooring Carpet, Tile
Fireplace No
Appliance Built-In Gas Range, Dishwasher, Microwave
Exterior
Exterior Feature None
Garage Spaces 2.0
Fence Back Yard, Vinyl
Pool None
Community Features Clubhouse, Common Grounds, Curbs, Pool
Utilities Available Cable Available, Electricity Available, Natural Gas Available, Phone Available, Water Connected
Waterfront Description None
View None
Roof Type Asphalt,Shingle
Porch Covered, Deck, Enclosed, Rear Porch, Screened
Total Parking Spaces 4
Private Pool No
Building
Lot Description Alley, Back Yard, City Lot, Corner Lot, Curbs, Few Trees, Front Yard, Landscaped, Level, Public Maintained Road
Faces East
Foundation Slab
Sewer Public Sewer
Water Public
Level or Stories Two
Structure Type Vinyl Siding
New Construction No
Schools
Elementary Schools Charlotte Cox
Middle Schools Artie L Henry
High Schools Vista Ridge
School District Leander Isd
Others
HOA Fee Include Common Area Maintenance,Landscaping,Maintenance Grounds,Maintenance Structure,Parking
Special Listing Condition Standard
Virtual Tour https://fotofoxatx.aryeo.com/sites/1119-rawhide-trail-cedar-park-tx-78613-20432195/branded






