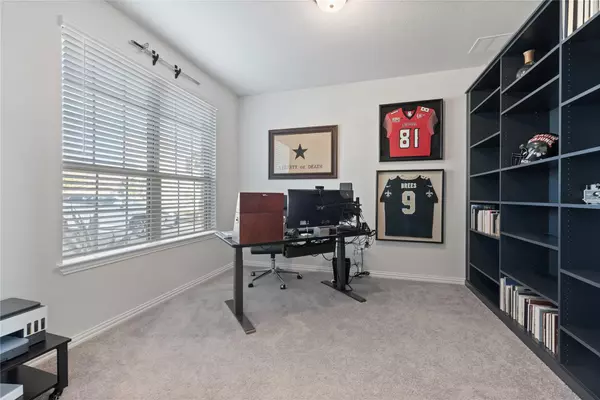
261 Fawn River RUN Kyle, TX 78640
4 Beds
3 Baths
2,327 SqFt
UPDATED:
Key Details
Property Type Single Family Home
Sub Type Single Family Residence
Listing Status Active
Purchase Type For Sale
Square Footage 2,327 sqft
Price per Sqft $221
Subdivision 6 Creeks Ph 1 Sec 4B
MLS Listing ID 7253163
Bedrooms 4
Full Baths 3
HOA Fees $800/ann
HOA Y/N Yes
Year Built 2022
Annual Tax Amount $2,431
Tax Year 2024
Lot Size 8,076 Sqft
Acres 0.1854
Property Sub-Type Single Family Residence
Source actris
Property Description
Location
State TX
County Hays
Rooms
Main Level Bedrooms 1
Interior
Interior Features Ceiling Fan(s), Ceiling-High, Vaulted Ceiling(s), Quartz Counters, Double Vanity, In-Law Floorplan, Kitchen Island, Multiple Living Areas, Open Floorplan, Pantry, Walk-In Closet(s)
Heating Central
Cooling Central Air
Flooring Carpet, Tile, Wood
Fireplace No
Appliance Dishwasher, Disposal, Gas Range, Microwave, Refrigerator
Exterior
Exterior Feature None
Garage Spaces 2.5
Fence Back Yard, Wood
Pool None
Community Features BBQ Pit/Grill, Common Grounds, Dog Park, Lake, Playground, Pool, Sport Court(s)/Facility
Utilities Available Cable Connected, Electricity Connected, Natural Gas Connected, Sewer Connected, Water Connected
Waterfront Description None
View Neighborhood
Roof Type Composition
Porch Covered, Front Porch, Rear Porch
Total Parking Spaces 4
Private Pool No
Building
Lot Description Back Yard, Front Yard, Level, Pie Shaped Lot, Sprinklers In Rear, Sprinklers In Front
Faces Northwest
Foundation Slab
Sewer Public Sewer
Water MUD
Level or Stories Two
Structure Type HardiPlank Type,Stone
New Construction No
Schools
Elementary Schools Laura B Negley
Middle Schools R C Barton
High Schools Jack C Hays
School District Haysconsisd
Others
HOA Fee Include Common Area Maintenance
Special Listing Condition Standard






