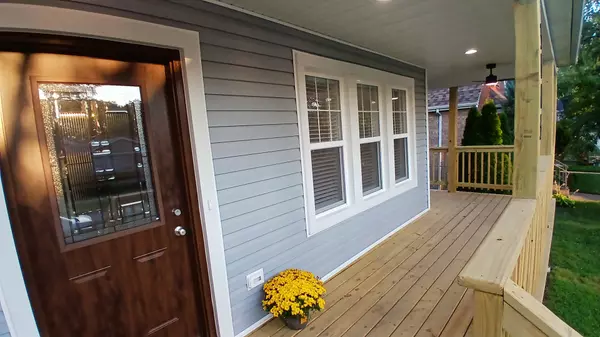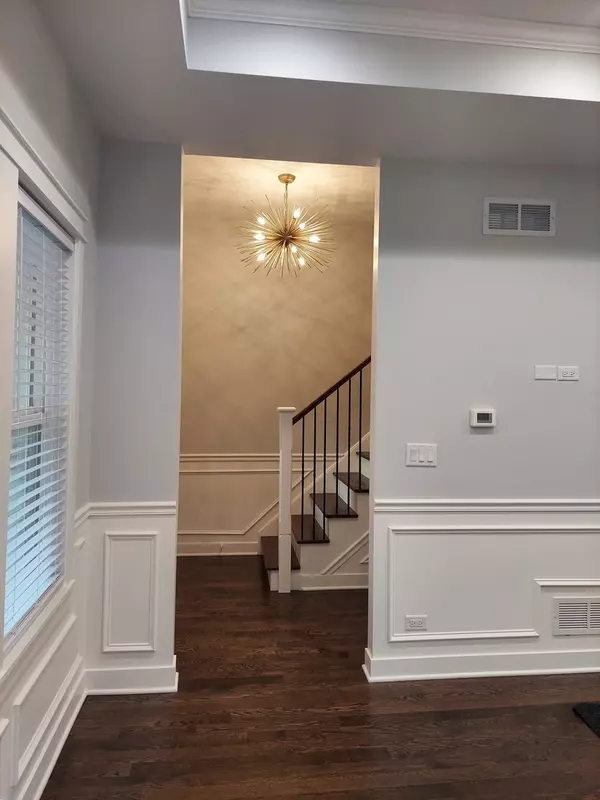Stunning transformation from both esthetical and functional aspects. Complete gut rehab in South Berwyn where no detail has been overlooked. All new: siding, roof, water service, sewer, HVAC, electrical, plumbing, windows, porch, concrete and all appliances. This beautiful house features 4 bedrooms and 3.1 baths and sits on 2 lots with separate pin numbers. Right when you walk in you are greeted by an expertly designed foyer with an exceptional chandelier, matching mirror and a floating shelf. Then you enter an open concept main level with 10ft ceilings, hardwood floors and wainscoting for added elegance. Amazing kitchen is any chef's dream, boasting professional grade stainless steel appliances with 36 inch gas range and custom wood hood. Aside from a lot of cabinet space, it has quartz countertops for durability and easy maintenance, breakfast bar and floating wood shelves. Right off the kitchen there is a pantry with more cabinets and a butcher block countertop, so all your small appliances and gadgets could be close, but out of sight. Pantry also has a mini fridge, microwave and a beverage refrigerator. To finish the main level, there is a nice size bedroom and a full bath with spacious shower. For your convenience, main level also features a laundry with matching black stainless washer and dryer. Beautiful staircase leads to the second level where you have a primary suite with skylights, its own modern bath, separate sitting area and a walk in closet. There are 2 more bedrooms on the second floor with a shared bath. All bedrooms have walk in closets. Basement is completely finished with ample sized family room and another room that can be used as an office, play room, game room or anything else that fits your needs. There is also a powder room in the basement. At the back entrance, there is a drop zone with shelves for shoes, boot tray and a coat closet. On the outside, a wrap around porch leads to a big backyard and 2 car garage with both front and back garage doors that come in handy for your outdoor summer parties. On the side of the garage there is a parking pad for 2 more cars. You are within walking distance to Metra, playground, community pool, YMCA, Hospital, shops and many more amenities. Come and claim this move in ready home as yours.








