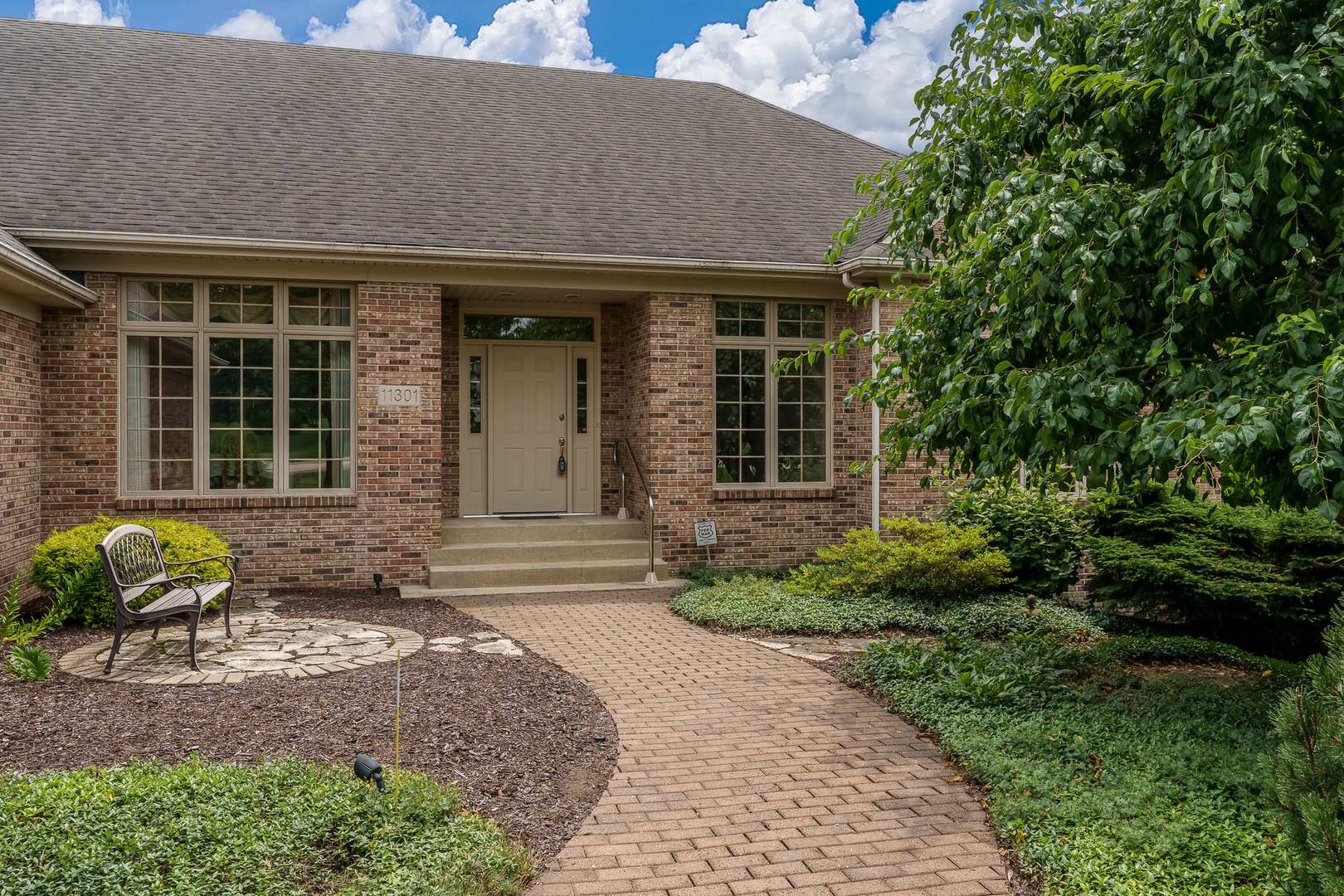11301 BRIDGEPORT PL Belvidere, IL 61008
4 Beds
3.5 Baths
4,236 SqFt
UPDATED:
Key Details
Property Type Single Family Home
Sub Type Detached Single
Listing Status Active
Purchase Type For Sale
Square Footage 4,236 sqft
Price per Sqft $116
MLS Listing ID 12417866
Bedrooms 4
Full Baths 3
Half Baths 1
HOA Fees $550/ann
Year Built 1990
Annual Tax Amount $10,684
Tax Year 2024
Lot Dimensions 176.50 X 240 X 273.35 X 258.80
Property Sub-Type Detached Single
Property Description
Location
State IL
County Boone
Area Belvidere
Rooms
Basement Finished, Full, Daylight
Interior
Heating Natural Gas, Forced Air, Zoned
Cooling Central Air
Fireplace N
Exterior
Garage Spaces 3.5
Building
Dwelling Type Detached Single
Building Description Vinyl Siding,Brick,Stone, No
Sewer Shared Septic
Structure Type Vinyl Siding,Brick,Stone
New Construction false
Schools
School District 100 , 100, 100
Others
HOA Fee Include None
Ownership Fee Simple w/ HO Assn.
Special Listing Condition None






